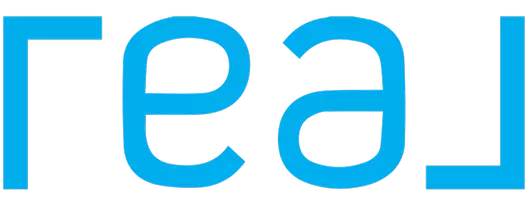For more information regarding the value of a property, please contact us for a free consultation.
241 N 5th W Rigby, ID 83442
Want to know what your home might be worth? Contact us for a FREE valuation!

Our team is ready to help you sell your home for the highest possible price ASAP
Key Details
Sold Price $699,900
Property Type Single Family Home
Sub Type Single Family
Listing Status Sold
Purchase Type For Sale
Square Footage 3,976 sqft
Price per Sqft $176
Subdivision Hunter Creek-Jef
MLS Listing ID 2172857
Sold Date 04/24/25
Style 1 Story
Bedrooms 5
Full Baths 3
Half Baths 1
Construction Status Frame
HOA Y/N no
Year Built 2008
Annual Tax Amount $3,727
Tax Year 2023
Lot Size 0.360 Acres
Acres 0.36
Property Sub-Type Single Family
Property Description
**AMAZING NEW PRICE ON THIS HOUSE!!** Experience unparalleled luxury in this stunning 4,000 sqft brick home featuring 5 spacious bedrooms and 4 beautifully appointed baths. From the moment you step inside, you'll be captivated by the timeless elegance of hardwood floors and custom woodwork, showcasing masterful craftsmanship. The gourmet kitchen is the heart of the home, complete with granite countertops, premium stainless steel appliances, and abundant cabinetry. The master suite offers a tranquil retreat with its coffered ceiling, double-sided fireplace leading into a spa-like bathroom, and an abundance of natural light. The ensuite bath boasts a jetted tub, separate shower, and an air of sophistication. Perfect for entertaining, the home includes a state-of-the-art theater room and expansive living spaces, highlighted by soaring ceilings and large windows that bathe the interior in natural light. The outdoor space is equally impressive, with a professionally landscaped yard providing a serene backdrop for gatherings or quiet evenings. Additional features include an extra-deep garage, a spacious basement family room, a full-home speaker system, and even a charming indoor playhouse.
Location
State ID
County Jefferson
Area Jefferson
Zoning RIGBY-R1-RESIDENTIAL SNGL FAM
Direction N
Rooms
Other Rooms Den/Study, Formal Dining Room, Main Floor Family Room, Main Floor Master Bedroom, Master Bath, Theater Room
Basement Daylight Windows, Egress Windows, Finished
Interior
Interior Features Ceiling Fan(s), Garage Door Opener(s), Hardwood Floors, Jetted Tub, Network Ready, Plumbed For Water Softener, Tile Floors, Vaulted Ceiling(s), Walk-in Closet(s), Granite Counters, Stone Counters
Hot Water Main Level
Heating Gas, Forced Air
Cooling Central
Fireplaces Number 2
Fireplaces Type 3+, Gas
Laundry Main Level
Exterior
Parking Features 3 Stalls, 4 Stalls, Attached
Fence None
Landscape Description Concrete Curbing,Established Lawn,Established Trees,Flower Beds,Garden Area,Sprinkler-Auto
Waterfront Description Corner Lot
Roof Type Architectural
Topography Corner Lot
Building
Sewer Public Sewer
Water Public
Construction Status Frame
Schools
Elementary Schools Jefferson Elementary #251
Middle Schools Rigby Middle School
High Schools Rigby 251Hs
Others
Acceptable Financing Cash, Conventional, FHA, VA Loan
Listing Terms Cash, Conventional, FHA, VA Loan
Special Listing Condition Not Applicable
Read Less
Bought with Real Broker LLC



