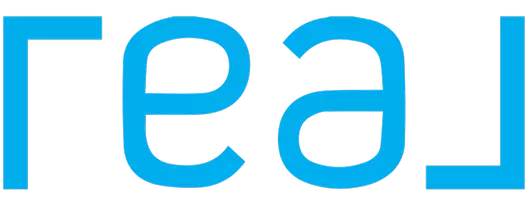For more information regarding the value of a property, please contact us for a free consultation.
1626 Grandview Lane Ashton, ID 83420
Want to know what your home might be worth? Contact us for a FREE valuation!

Our team is ready to help you sell your home for the highest possible price ASAP
Key Details
Sold Price $850,000
Property Type Single Family Home
Sub Type Single Family
Listing Status Sold
Purchase Type For Sale
Square Footage 3,048 sqft
Price per Sqft $278
Subdivision Grandview Estates-Fre
MLS Listing ID 2166184
Sold Date 04/15/25
Style 2 Story
Bedrooms 4
Full Baths 3
Half Baths 1
Construction Status Brick
HOA Fees $25/ann
HOA Y/N yes
Year Built 1997
Annual Tax Amount $2,202
Tax Year 2023
Lot Size 3.480 Acres
Acres 3.48
Property Sub-Type Single Family
Property Description
Home is under contract and staying active to accept back up offers. Welcome to 1626 Grandview Lane, a stunning 4-bedroom, 3.5-bathroom estate nestled on 3.48 acres in Ashton, Idaho. This 3,330 sqft home boasts unobstructed views of the Grand Teton Mountains, protected by a land trust. The main floor features an open concept design with a spacious kitchen, granite countertops, and beautiful hardwood floors. Large windows flood the space with natural light, showcasing breathtaking views. Upstairs, find a luxurious master suite with a tiled shower, two additional bedrooms, and a full bathroom. The basement offers a large family room, more bedrooms, a full bathroom, and a sizeable office with a built-in gun safe. A huge cold storage area and woodworking shop complete the lower level. Outside, enjoy large covered porches, a beautifully manicured lawn with mature pine trees, a greenhouse, and a wooded area leading to a canyon. The property backs up to miles of 4-wheeler trails, perfect for outdoor enthusiasts. A huge 3-door insulated shop with a 3/4 bathroom provides ample space for projects or storage. The 2-stall attached garage offers convenient parking. Additional features include main floor laundry, a full automatic sprinkler system, and all kitchen appliances.
Location
State ID
County Fremont
Area Fremont
Zoning FREMONT-RURAL CONSERVATION
Rooms
Other Rooms Office, Separate Storage, Workshop
Basement Daylight Windows, Exterior Entrance, Finished, Full
Interior
Interior Features Ceiling Fan(s), Garage Door Opener(s), Hardwood Floors, Plumbed For Water Softener, Vaulted Ceiling(s), Granite Counters
Hot Water Main Level
Heating Electric, Propane, Forced Air
Cooling Central
Fireplaces Type Propane
Laundry Main Level
Exterior
Exterior Feature Greenhouse, Livestock Permitted, Outbuildings, RV Pad, RV Parking Area
Parking Features 2 Stalls, 3 Stalls, Attached, Detached
Fence None
Landscape Description Established Lawn,Established Trees,Garden Area,Sprinkler System Full
Waterfront Description Rural,Wooded
View Mountain View, Valley View
Roof Type Architectural
Topography Rural,Wooded
Building
Sewer Private Septic
Water Well
Construction Status Brick
Schools
Elementary Schools Ashton A215El
Middle Schools North Fremont A215Jh
High Schools North Fremont A215Hs
Others
HOA Fee Include None
Acceptable Financing Cash, Conventional, RD, VA Loan
Listing Terms Cash, Conventional, RD, VA Loan
Special Listing Condition Not Applicable
Read Less
Bought with Idaho's Real Estate



