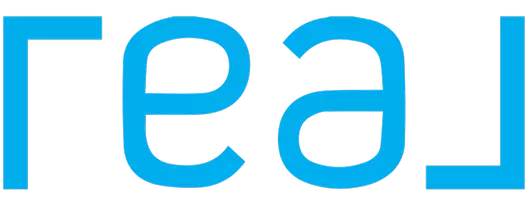For more information regarding the value of a property, please contact us for a free consultation.
5000 Pleasant View Drive Chubbuck, ID 83202
Want to know what your home might be worth? Contact us for a FREE valuation!

Our team is ready to help you sell your home for the highest possible price ASAP
Key Details
Sold Price $399,900
Property Type Single Family Home
Sub Type Single Family
Listing Status Sold
Purchase Type For Sale
Square Footage 2,530 sqft
Price per Sqft $158
Subdivision Bunce-Ban
MLS Listing ID 2172225
Sold Date 03/13/25
Style 1 Story
Bedrooms 4
Full Baths 2
Construction Status Frame,Existing
HOA Y/N no
Year Built 1977
Annual Tax Amount $2,329
Tax Year 2023
Lot Size 0.260 Acres
Acres 0.26
Property Sub-Type Single Family
Property Description
Nestled on Pleasant View Drive, this charming home lives up to its name with breathtaking views you'll adore! Located in a quiet neighborhood, yet just moments from all the amenities you need, this is not your typical cookie-cutter house. Lovingly maintained, the entire home exudes a warm country charm. The upstairs features an open layout with abundant natural light streaming through unique design elements, beautifully highlighting the cozy yet modern kitchen. Two inviting bedrooms and a spacious bathroom complete the main level, offering both comfort and style. Downstairs, you'll find a large family room, two additional bedrooms, and bonus storage areas, providing plenty of space for relaxation and practicality. Outside, the private backyard oasis includes a patio perfect for enjoying the stunning panoramic views and peaceful surroundings. Don't miss your chance to make this country-inspired retreat your forever home—schedule a showing today and experience the beauty and serenity of Pleasant View Drive!
Location
State ID
County Bannock
Area Bannock
Zoning BANNOCK-RESIDENTIAL SUBURBAN
Rooms
Basement Daylight Windows, Finished, Full
Interior
Interior Features Ceiling Fan(s), Garage Door Opener(s), New Paint-Partial, Vaulted Ceiling(s)
Hot Water Main Level
Heating Gas, Forced Air
Cooling Central
Fireplaces Type 1, Gas
Laundry Main Level
Exterior
Exterior Feature RV Pad, RV Parking Area, Shed
Parking Features 2 Stalls, Attached
Fence Vinyl, Full
Landscape Description Established Lawn,Established Trees,Flower Beds,Garden Area,Sprinkler-Auto,Sprinkler System Full
Waterfront Description Flat
View Mountain View
Roof Type Architectural
Topography Flat
Building
Sewer Public Sewer
Water Public
Construction Status Frame,Existing
Schools
Elementary Schools Ellis
Middle Schools Hawthorne Middle School
High Schools Highland
Others
HOA Fee Include None
Acceptable Financing Cash, Conventional, FHA, IHFA, VA Loan
Listing Terms Cash, Conventional, FHA, IHFA, VA Loan
Special Listing Condition Not Applicable
Read Less
Bought with Non-Member



