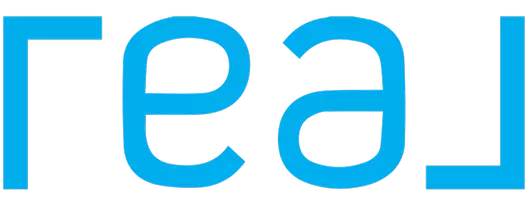For more information regarding the value of a property, please contact us for a free consultation.
693 E 800 N Firth, ID 83236
Want to know what your home might be worth? Contact us for a FREE valuation!

Our team is ready to help you sell your home for the highest possible price ASAP
Key Details
Sold Price $639,000
Property Type Single Family Home
Sub Type Single Family
Listing Status Sold
Purchase Type For Sale
Square Footage 3,000 sqft
Price per Sqft $213
MLS Listing ID 2172655
Sold Date 01/23/25
Style 1 Story
Bedrooms 3
Full Baths 3
Construction Status Existing
HOA Y/N no
Year Built 1997
Annual Tax Amount $1,279
Tax Year 2023
Lot Size 5.012 Acres
Acres 5.012
Property Sub-Type Single Family
Property Description
Your Dream Home Awaits! Nestled on a stunning 5-acre lot with breathtaking mountain views, this completely remodeled home offers the perfect blend of modern luxury and rustic charm. Featuring two spacious master suites on the main floor, this home is ideal for multi-generational living or providing guests with ultimate comfort. Downstairs, you'll find another large bedroom, a full bathroom, an expansive family room, and incredible storage space—perfect for your growing needs or entertaining. The basement also has stairs directly to the OVERSIZED 3 car garage. The heart of the home is the gourmet kitchen, with a massive island, double ovens, and ample space for family gatherings. Step outside to enjoy your fully fenced yard, complete with a firepit for cozy evenings under the stars. The acreage provides plenty of space for livestock or recreational activities and also has flood irrigation with Snake River Valley Irrigation. A huge shop adds versatility, making it ideal for hobbies, storage, or work projects. This property truly offers something for everyone. Whether you're enjoying the serene mountain views from your porch or making the most of the spacious interior, this home is a rare find that perfectly balances comfort and practicality. Schedule your showing today.
Location
State ID
County Bingham
Area Bingham
Zoning BINGHAM-R-RESIDENTIAL
Direction E
Rooms
Other Rooms Breakfast Nook/Bar, Main Floor Master Bedroom, Master Bath
Basement Finished, Full
Interior
Interior Features Ceiling Fan(s), Garage Door Opener(s), Hardwood Floors, New Floor Coverings-Full, New Paint-Full, Walk-in Closet(s), Quartz Counters
Hot Water Main Level
Heating Gas, Other-See Remarks
Cooling Mini Split
Laundry Main Level
Exterior
Exterior Feature Dog Run, Livestock Permitted, Outbuildings, RV Parking Area
Parking Features 3 Stalls, Attached, Shop
Fence Chain Link, Full, Other
Landscape Description Established Lawn,Established Trees,Flower Beds
Waterfront Description Flat
View Mountain View
Roof Type Metal
Topography Flat
Building
Sewer Private Septic
Water Well
Construction Status Existing
Schools
Elementary Schools Aw Johnson59El
Middle Schools Firth 59Jh
High Schools Firth 59Hs
Others
Acceptable Financing Cash, Conventional
Listing Terms Cash, Conventional
Special Listing Condition Not Applicable
Read Less
Bought with Silvercreek Realty Group



