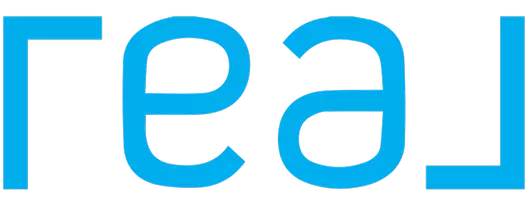For more information regarding the value of a property, please contact us for a free consultation.
220 S 2nd W Aberdeen, ID 83210
Want to know what your home might be worth? Contact us for a FREE valuation!

Our team is ready to help you sell your home for the highest possible price ASAP
Key Details
Sold Price $329,900
Property Type Single Family Home
Sub Type Single Family
Listing Status Sold
Purchase Type For Sale
Square Footage 2,254 sqft
Price per Sqft $146
Subdivision Aberdeen-Bing
MLS Listing ID 2168341
Sold Date 01/03/25
Style 2 Story
Bedrooms 3
Full Baths 3
Half Baths 1
Construction Status Frame,Existing
HOA Y/N no
Year Built 1910
Annual Tax Amount $1,103
Tax Year 2023
Lot Size 0.320 Acres
Acres 0.32
Property Sub-Type Single Family
Property Description
This amazing home has 3 bedrooms, 3 full bathrooms, and 2 half bathrooms. Almost the entire home has been remodeled with new paint, LVP flooring, carpet, and lighting. The enclosed porch is the perfect space to sit and soak in some sunshine. There is a large living roomupstairs with a timeless wood burning stove and a cozy family room with a partial kitchen in the basement. This house has two 'master'bedrooms with ensuite bathrooms. The upstairs master bedroom has a brand new, beautiful, stand alone jetted tub. New recessedlighting throughout the home. The plumbing and electrical has been updated throughout the home as well. The home has an updatedmetal roof and board and batten vertical siding. A brand new central air system was installed less than a month ago, perfect for stayingcool on these summer days. The gigantic four bay garage is a show stopper on this home. The garage is heated with a wood stove,large electric heaters, and has industrial gas heaters. The garage could be used as a workshop as it even has it's own restroom with aurinal and sink. Above the huge garage is an attic/storage space that can be accessed from inside the home. The home has a very large solar panel system that can be used to reduce electricity costs.
Location
State ID
County Bingham
Area Bingham
Zoning BINGHAM-R-RESIDENTIAL
Direction S
Rooms
Other Rooms 2nd Kitchen, Main Floor Family Room, Main Floor Master Bedroom, Master Bath, Mud Room, Workshop
Basement Finished, Full
Interior
Interior Features Jetted Tub
Hot Water Main Level
Heating Gas, Forced Air
Cooling Central
Fireplaces Number 1
Fireplaces Type 1, Wood
Laundry Main Level
Exterior
Exterior Feature Shed
Parking Features 3 Stalls
Fence Chain Link
Landscape Description Established Lawn,Established Trees,Garden Area,Sprinkler-Auto,Sprinkler System Full
Waterfront Description Corner Lot,Flat
Roof Type Metal
Topography Corner Lot,Flat
Building
Sewer Public Sewer
Water Public
Construction Status Frame,Existing
Schools
Elementary Schools Aberdeen
Middle Schools Aberdeen
High Schools Aberdeen
Others
Acceptable Financing Cash, Conventional, FHA
Listing Terms Cash, Conventional, FHA
Special Listing Condition Not Applicable
Read Less
Bought with Keller Williams Realty East Idaho



