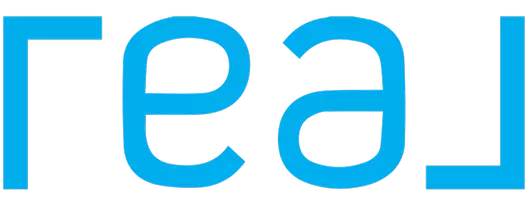For more information regarding the value of a property, please contact us for a free consultation.
1025 N 575 E Firth, ID 83236
Want to know what your home might be worth? Contact us for a FREE valuation!

Our team is ready to help you sell your home for the highest possible price ASAP
Key Details
Sold Price $830,000
Property Type Single Family Home
Sub Type Single Family
Listing Status Sold
Purchase Type For Sale
Square Footage 3,880 sqft
Price per Sqft $213
MLS Listing ID 2164693
Sold Date 05/24/24
Style 2 Story
Bedrooms 5
Full Baths 4
Construction Status Frame,Existing
HOA Y/N no
Year Built 2008
Annual Tax Amount $2,210
Tax Year 2022
Lot Size 3.550 Acres
Acres 3.55
Property Sub-Type Single Family
Property Description
Gorgeous new listing in Firth on 3.55 acres near the Snake River! Your new home is ideally set up with fencing and lean to for animals, no CCR's, walking distance to the river, with a 40x48 shop with 100 amp service for toys/cars. Stepping inside from the beautiful covered front porch you are greeted with a stunning main level featuring ship lap accent walls, soaring ceilings, and hardwood flooring. The living room has French doors to the huge covered back patio providing a serene, peaceful space to relax or entertain while enjoying mountain views. You will love your new kitchen with custom staggered alder cabinetry with granite counters, as well as formal dining and dining nook overlooking your acreage. The main level also offers an office and spacious master suite with beautiful 5 piece bathroom dressed in tile and granite. The upper level offers 3 additional bedrooms, as well as a large full bathroom with double vanities and tower linen storage. Your basement is fully finished and provides a fantastic space to relax with the family or entertain in the large family room/game room. You also have a gym space, large newly finished bathroom, and bedroom. This property offers the setting, location, and amenities the entire family will love!
Location
State ID
County Bingham
Area Bingham
Zoning BINGHAM-RESIDENTIAL/AGRICULTUR
Direction N
Rooms
Other Rooms Breakfast Nook/Bar, Den/Study, Formal Dining Room, Main Floor Family Room, Main Floor Master Bedroom, Master Bath, Pantry
Basement Finished, Full
Interior
Interior Features Ceiling Fan(s), Garage Door Opener(s), Hardwood Floors, Jetted Tub, Plumbed For Water Softener, Tile Floors, Vaulted Ceiling(s), Walk-in Closet(s), Granite Counters
Hot Water Main Level
Heating Propane, Forced Air
Cooling None
Fireplaces Number 1
Fireplaces Type 1, Other-See Remarks
Laundry Main Level
Exterior
Exterior Feature Greenhouse, Horse Facilities, Livestock Permitted, Outbuildings, RV Parking Area, Other-See Remarks
Parking Features 2 Stalls, Attached, Shop
Fence None
Landscape Description Established Lawn,Established Trees,Flower Beds,Garden Area,Sprinkler System Full
Waterfront Description Rural
Roof Type Architectural
Topography Rural
Building
Sewer Private Septic
Water Well
Construction Status Frame,Existing
Schools
Elementary Schools Aw Johnson59El
Middle Schools Firth 59Jh
High Schools Firth 59Hs
Others
Acceptable Financing Cash, Conventional, 1031 Exchange, VA Loan
Listing Terms Cash, Conventional, 1031 Exchange, VA Loan
Special Listing Condition Not Applicable
Read Less
Bought with Assist 2 Sell The Realty Team



