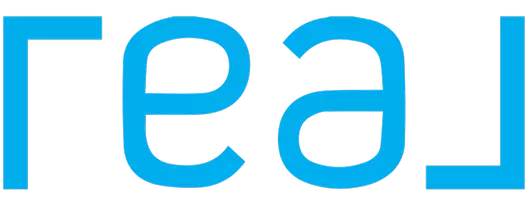For more information regarding the value of a property, please contact us for a free consultation.
1201 Kolton Dr Chubbuck, ID 83202
Want to know what your home might be worth? Contact us for a FREE valuation!

Our team is ready to help you sell your home for the highest possible price ASAP
Key Details
Sold Price $525,000
Property Type Single Family Home
Sub Type Single Family
Listing Status Sold
Purchase Type For Sale
Square Footage 3,404 sqft
Price per Sqft $154
Subdivision Bilyeu Estates-Ban
MLS Listing ID 2153698
Sold Date 06/16/23
Style 2 Story
Bedrooms 3
Full Baths 2
Half Baths 1
Construction Status Existing
HOA Y/N no
Year Built 2020
Annual Tax Amount $2,248
Tax Year 2022
Lot Size 9,583 Sqft
Acres 0.22
Property Sub-Type Single Family
Property Description
Welcome to this stunning 2020 two-story home, situated on a spacious corner lot in a desirable neighborhood. This home has three bedrooms, two and a half bathrooms, and a three-stall garage. The home features an open-concept living area that seamlessly connects the living room, dining room, and kitchen. The spacious kitchen features modern appliances, sleek cabinetry, and ample countertop space, perfect for all your culinary needs. The main floor also has a conveniently located half bathroom and a cozy office space that provides the perfect work-from-home environment. Make your way to the upper level, where you will find three bedrooms, including a stunning master bedroom with an en-suite bathroom that features a soaking tub and a separate shower. You will also find a second full bathroom and a laundry room conveniently located on this level, adding to the overall functionality of this home. As you venture to the lower level, you will find an unfinished basement that offers endless possibilities for additional living space, storage, or a home gym. Last but not least, this home comes with a spacious three-stall garage that provides plenty of space for all your vehicles and storage needs. With its exceptional design, modern finishes, and prime location, this home is a must-see!
Location
State ID
County Bannock
Area Bannock
Zoning POCATELLO-RESIDENTIAL
Rooms
Other Rooms Main Floor Family Room, Master Bath, Office, Pantry
Basement Unfinished
Interior
Interior Features Ceiling Fan(s), Garage Door Opener(s), Plumbed For Water Softener, Walk-in Closet(s)
Hot Water Upper Level
Heating Gas, Forced Air
Cooling Central
Fireplaces Type None
Laundry Upper Level
Exterior
Exterior Feature Shed
Parking Features 3 Stalls
Fence Vinyl, Full
Landscape Description Established Lawn,Sprinkler System Full
Waterfront Description Corner Lot
View None
Roof Type Composition
Topography Corner Lot
Building
Sewer Public Sewer
Water Public
Construction Status Existing
Schools
Elementary Schools Chubbuck
Middle Schools Hawthorne Middle School
High Schools Pocatello High
Others
HOA Fee Include None
Acceptable Financing Cash, Conventional, 1031 Exchange, FHA, VA Loan
Listing Terms Cash, Conventional, 1031 Exchange, FHA, VA Loan
Special Listing Condition Not Applicable
Read Less
Bought with RE/MAX Country Real Estate



