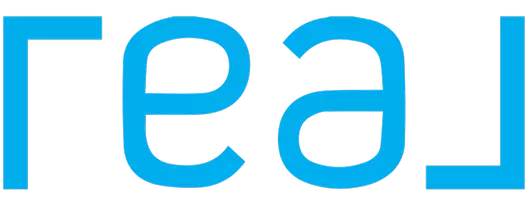For more information regarding the value of a property, please contact us for a free consultation.
432 N Hwy 93 Carmen, ID 83462
Want to know what your home might be worth? Contact us for a FREE valuation!

Our team is ready to help you sell your home for the highest possible price ASAP
Key Details
Sold Price $289,000
Property Type Single Family Home
Sub Type Single Family
Listing Status Sold
Purchase Type For Sale
Square Footage 1,464 sqft
Price per Sqft $197
MLS Listing ID 2170108
Sold Date 10/31/24
Style Log Home
Bedrooms 2
Full Baths 2
Construction Status Log
HOA Y/N no
Year Built 1930
Annual Tax Amount $519
Tax Year 2023
Lot Size 5.320 Acres
Acres 5.32
Property Sub-Type Single Family
Property Description
This cozy 1930 built historic log home is situated on 5.32 acres of wooded, water front, paradise. The nostalgic historical charm of this home remains intact though the owners have completely remodeled and modernized the dwelling. Featuring vaulted ceilings, two bedrooms, two full baths, mud room, modern farmhouse kitchen with open concept through to the dining and living areas. Enjoy the peaceful tranquility & abundant wildlife from one of two covered porches - one of which includes a hot tub. Snuggle in with one of three heat sources, wood, oil or electric - whichever you prefer! Out your back door, enjoy water frontage and the perfect place to picnic or start a campfire. Other property improvements include a large 24 x 30 metal shop/garage building for storage, shop space or vehicle storage, an amish shed, a chicken coop, original 1930's era log sheds and other outbuildings. The homesteader will feel right at home with the custom greenhouse and ample flower and vegetable garden plots. This property has water rights and is almost entirely fenced. Bring your four legged friends, there's plenty of room for them to enjoy this property as well.
Location
State ID
County Lemhi
Area Lemhi
Zoning LEMHI-RESIDENTIAL
Direction N
Rooms
Basement Crawl Space, None
Interior
Interior Features Ceiling Fan(s), Hardwood Floors, Plumbed For Water Softener
Hot Water Main Level
Heating Electric, Oil, Cadet Style, Other-See Remarks
Cooling None
Fireplaces Type 1, Wood
Laundry Main Level
Exterior
Exterior Feature Barn, Dog Run, Free Standing Hot Tub, Greenhouse, Horse Facilities, Livestock Permitted, Outbuildings, Shed
Parking Features 2 Stalls, Detached, Shop
Fence Chain Link, Wood
Landscape Description Established Lawn,Established Trees,Flower Beds,Garden Area
Waterfront Description Rural,Stream Front,Waterfront,Wooded
View Mountain View
Roof Type Metal
Topography Rural,Stream Front,Waterfront,Wooded
Building
Sewer Private Septic
Water Well
Construction Status Log
Schools
Elementary Schools Salmon 291El
Middle Schools Salmon 291 Jh
High Schools Salmon 291Hs
Others
HOA Fee Include None
Acceptable Financing Cash, Conventional, 1031 Exchange, FHA, IHFA, VA Loan
Listing Terms Cash, Conventional, 1031 Exchange, FHA, IHFA, VA Loan
Special Listing Condition Not Applicable
Read Less
Bought with Silvercreek Realty Group-Salmon



