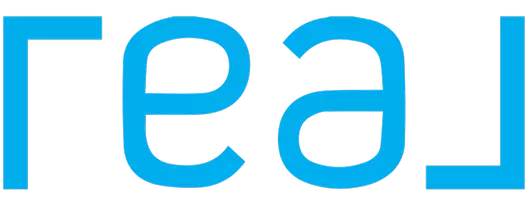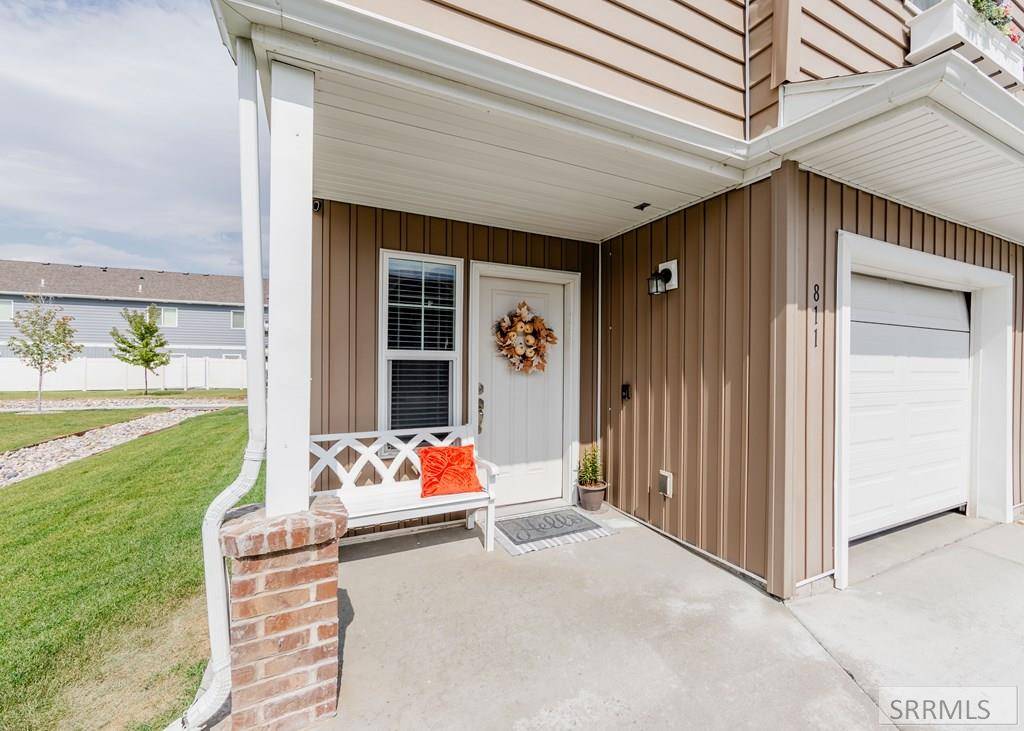For more information regarding the value of a property, please contact us for a free consultation.
811 Trails End Idaho Falls, ID 83402
Want to know what your home might be worth? Contact us for a FREE valuation!

Our team is ready to help you sell your home for the highest possible price ASAP
Key Details
Sold Price $295,000
Property Type Condo
Sub Type Condo/Townhm/Twin
Listing Status Sold
Purchase Type For Sale
Square Footage 1,440 sqft
Price per Sqft $204
Subdivision Linden Trails-Bon
MLS Listing ID 2169962
Sold Date 10/18/24
Style 2 Story
Bedrooms 3
Full Baths 2
Half Baths 1
Construction Status Existing
HOA Fees $165/mo
HOA Y/N yes
Year Built 2019
Annual Tax Amount $1,392
Tax Year 2023
Lot Size 1,306 Sqft
Acres 0.03
Property Sub-Type Condo/Townhm/Twin
Property Description
Embrace a lifestyle of comfort & ease in this charming west side Idaho Falls townhome! With three bedrooms, 2.5 bathrooms, & a one-car garage, this home is designed for low-maintenance living. Inside, the open-concept main floor is perfect for both relaxation & entertaining, featuring durable laminate flooring & a stylish kitchen with granite countertops & stainless steel appliances. Step outside to the fully paved back patio, offering a private space to enjoy your morning coffee or unwind after a long day. Upstairs, the spacious master suite provides a peaceful retreat with a large walk-in closet & en suite bathroom, while two additional bedrooms offer flexibility for guests, a home office, or a hobby space. The convenient upstairs laundry & extra storage add to the home's thoughtful design. Located in the highly desirable Linden Trails neighborhood, you'll enjoy quick access to local schools, INL parking, & Highway 20. Spend weekends exploring nearby parks, trails, & dining options, or simply enjoy the peaceful surroundings of your own community. This townhome offers the perfect blend of convenience & comfort, ideal for anyone seeking a relaxed, carefree lifestyle! Special financing available - ask for details!
Location
State ID
County Bonneville
Area Bonneville
Zoning BONNEVILLE-R2-RESIDENTIAL
Rooms
Other Rooms Master Bath, Pantry
Basement None
Interior
Interior Features Garage Door Opener(s), Laminate Floors, Walk-in Closet(s), Granite Counters
Hot Water Upper Level
Heating Electric, Forced Air
Cooling Central
Fireplaces Type None
Laundry Upper Level
Exterior
Exterior Feature None
Parking Features 1 Stall, Attached
Fence Vinyl, Full
Landscape Description Established Lawn,Sprinkler-Auto,Sprinkler System Full
Waterfront Description Flat
View None
Roof Type Composition
Topography Flat
Building
Sewer Public Sewer
Water Public
Construction Status Existing
Schools
Elementary Schools Fox Hollow 91El
Middle Schools Eagle Rock 91Jh
High Schools Skyline 91Hs
Others
HOA Fee Include Common Area,Maintenance Exterior,Insurance,Irrigation System,Maintenance Grounds,Snow Removal,Walking Path
Acceptable Financing Cash, Conventional, FHA, IHFA
Listing Terms Cash, Conventional, FHA, IHFA
Special Listing Condition Not Applicable
Read Less
Bought with Real Broker LLC



