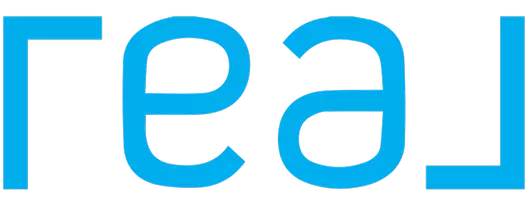For more information regarding the value of a property, please contact us for a free consultation.
86 N 2 E Bennington, ID 83254
Want to know what your home might be worth? Contact us for a FREE valuation!

Our team is ready to help you sell your home for the highest possible price ASAP
Key Details
Sold Price $990,000
Property Type Single Family Home
Sub Type Single Family
Listing Status Sold
Purchase Type For Sale
Square Footage 4,276 sqft
Price per Sqft $231
MLS Listing ID 2165351
Sold Date 12/06/24
Style 3 Level
Bedrooms 6
Full Baths 2
Half Baths 2
Construction Status Existing
HOA Y/N no
Year Built 2008
Annual Tax Amount $1,741
Tax Year 2023
Lot Size 1.250 Acres
Acres 1.25
Property Sub-Type Single Family
Property Description
This mountainside 6-bed. open-concept Bennington, Idaho home is well maintained and well kept! Once you enter this house, you will be completely blown away from every turn. Stunning windows, vaulted ceiling, and a beautiful chandelier in the living room which flows into the dining and kitchen area. Windows provide the right amount of transformative natural lighting for the dining area, which includes a stone-surrounded wood fireplace and backyard access. The beautifully designed kitchen includes a gas stove, double oven, white granite countertops, and pantry. There are 1 rooms on the main level, 3 bedrooms upstairs, and downstairs you will find the remaining 2 bedrooms, a family room with a small kitchenette, and a utility room with access to storage room, a built-in gun safe, and work area. Outside includes a fenced-in backyard with a patio and pergola, garden area, and established trees. The property includes a 20x30 shop, a wood shed, and a 30x50 heated and insulated shop with 12' walls, all with power connected which could be converted into an apartment for extra income. Offers will be considered only as back up until the current offer expires 7/26/24.
Location
State ID
County Bear Lake
Area Bear Lake
Zoning BEAR LAKE-LK-RESIDENTIAL
Direction N
Rooms
Other Rooms Breakfast Nook/Bar, Main Floor Family Room, Main Floor Master Bedroom, Master Bath, Mud Room, Pantry, Separate Storage, Workshop, Other-See Remarks
Basement Finished, Full
Interior
Interior Features Ceiling Fan(s), Garage Door Opener(s), Hardwood Floors, Jetted Tub, Network Ready, Plumbed For Central Vac, Plumbed For Water Softener, Tile Floors, Vaulted Ceiling(s), Walk-in Closet(s), Granite Counters, Other-See Remarks
Hot Water Main Level
Heating Gas, Propane, Forced Air, Other-See Remarks
Cooling Central
Fireplaces Number 2
Fireplaces Type 2, Gas, Wood
Laundry Main Level
Exterior
Exterior Feature BBQ, Free Standing Hot Tub, Outbuildings, Playground, RV Pad, RV Parking Area, Shed
Parking Features 3 Stalls
Fence Vinyl, Full, Other
Landscape Description Established Lawn,Established Trees,Sprinkler-Auto,Sprinkler System-Partial
Waterfront Description Flat
View Mountain View
Roof Type Composition
Topography Flat
Building
Sewer Private Septic
Water Public
Construction Status Existing
Schools
Elementary Schools Georgetown Elementary
Middle Schools Bear Lake 33Jh
High Schools Bear Lake 33Hs
Others
HOA Fee Include None
Acceptable Financing Cash, Conventional
Listing Terms Cash, Conventional
Special Listing Condition Not Applicable
Read Less
Bought with Non-Member



