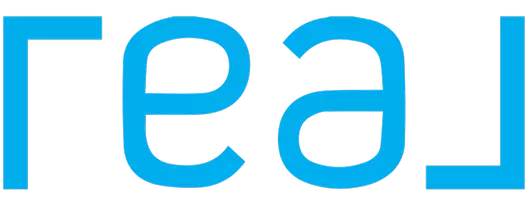For more information regarding the value of a property, please contact us for a free consultation.
1573 Petersburg Chubbuck, ID 83202
Want to know what your home might be worth? Contact us for a FREE valuation!

Our team is ready to help you sell your home for the highest possible price ASAP
Key Details
Sold Price $400,000
Property Type Single Family Home
Sub Type Single Family
Listing Status Sold
Purchase Type For Sale
Square Footage 2,646 sqft
Price per Sqft $151
Subdivision Brookstone Subdivision-Ban
MLS Listing ID 2140918
Sold Date 01/10/22
Style 1 Story
Bedrooms 3
Full Baths 2
Construction Status New-Complete
HOA Y/N yes
Year Built 2021
Annual Tax Amount $949
Tax Year 2021
Lot Size 9,147 Sqft
Acres 0.21
Property Sub-Type Single Family
Property Description
Welcome to 1573 Petersburg Dr! This brand new home is move-in ready! You are welcomed into the large, open living room and kitchen with bright windows, tray ceiling, and plush carpet. The kitchen features beautiful cabinetry, quartz counter tops, huge walk in pantry, and stainless steel appliances! Just off the kitchen is the mud room with built-in bench and coat hooks, and entry into the laundry room with built-in storages shelves and counter. Down the hall you will notice beautiful LVP flooring in main walkways. The 2 bedrooms off the hall feature big, bright windows and large closets! The hall bath also has quartz counter top and gorgeous cabinetry. The master bedroom is found at the end of the hall and features tray ceiling for added height, a huge walk-in closet and it's own private bathroom with large soaker tub! The basement has had the framing, plumbing, heating, and electrical all roughed in and is ready for drywall! With A/C and landscaping already complete, this home just needs you! Call us today before it's gone!
Location
State ID
County Bannock
Area Bannock
Zoning NOT VERIFIED
Rooms
Other Rooms Master Bath, Mud Room, Pantry, Main Floor Master Bedroom
Basement Full, Partially Finished
Interior
Interior Features Ceiling Fan(s), New Paint-Full, Garage Door Opener(s), New Paint-Partial, New Floor Coverings-Full, Plumbed For Water Softener, Vaulted Ceiling(s), Walk-in Closet(s)
Hot Water Main Level
Heating Gas, Forced Air
Cooling Central
Fireplaces Type None
Laundry Main Level
Exterior
Parking Features 2 Stalls, Attached
Fence Partial, Vinyl
Landscape Description Sprinkler System Full,Established Lawn,Flower Beds
Roof Type 3 Tab
Building
Sewer Enhanced Septic System w/fee
Water Public
Construction Status New-Complete
Schools
Elementary Schools Tyhee
Middle Schools Irving Jr High
High Schools Pocatello High
Others
Acceptable Financing FHA, IHFA, Cash, VA Loan, Conventional
Listing Terms FHA, IHFA, Cash, VA Loan, Conventional
Special Listing Condition Not Applicable
Read Less
Bought with Non-Member

