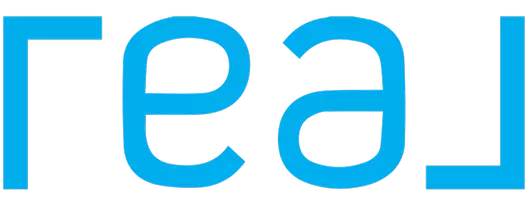For more information regarding the value of a property, please contact us for a free consultation.
5118 Whitaker Road Chubbuck, ID 83202
Want to know what your home might be worth? Contact us for a FREE valuation!

Our team is ready to help you sell your home for the highest possible price ASAP
Key Details
Sold Price $365,000
Property Type Single Family Home
Sub Type Single Family
Listing Status Sold
Purchase Type For Sale
Square Footage 3,162 sqft
Price per Sqft $115
Subdivision Briscoe-Ban
MLS Listing ID 2133117
Sold Date 12/15/20
Style 1 Story
Bedrooms 3
Full Baths 3
Half Baths 1
Construction Status Frame
HOA Y/N no
Year Built 1989
Annual Tax Amount $2,817
Tax Year 2019
Lot Size 0.310 Acres
Acres 0.31
Property Sub-Type Single Family
Property Description
Welcome to 5118 Whitaker Road. This fully handicap accessible home screams pride of ownership in every way. This property is located just 2 minutes from the New Day Parkway exit off I-15. The exterior is immaculate and features full brick surrounds, a newer roof installed in 2018, fully fenced yard with full sprinkler system and a separate RV parking area with 2 outbuildings. You're sure to enjoy the large east facing open deck for entertaining, or enjoying the afternoon shade after a hard days work. As soon as you walk thru the front door you're greeted with a warm country cottage feel and rich tones. The majority of the flooring has been updated and still looks brand new. The hallways entrances are wide which gives this home an open feel and are ideal for wheelchair accessibility. The kitchen features beautifully maintained oak cabinets, granite countertops, stainless steel appliances and a dining space with built-in hutch and desk. Just off the main floor laundry is a half-bath with access to the back deck perfect for entertaining or cleaning up after yard work. The main floor master suite offers a spacious closet and master bath with oversized tiled shower. Too many amenities to list. You simply won't find another home like this one!!!
Location
State ID
County Bannock
Area Bannock
Zoning BANNOCK-RESIDENTIAL SUBURBAN
Rooms
Other Rooms Master Bath, Breakfast Nook/Bar, Pantry, Main Floor Master Bedroom, Separate Storage
Basement Full, Finished
Interior
Interior Features Garage Door Opener(s), Granite Counters, Handicap Access, Tile Floors, Plumbed For Water Softener, Vaulted Ceiling(s), New Floor Coverings-Partial
Hot Water Main Level
Heating Gas, Forced Air
Cooling Central
Fireplaces Type None
Laundry Main Level
Exterior
Exterior Feature RV Pad, RV Parking Area, Shed, Outbuildings
Parking Features 2 Stalls, Attached
Fence Chain Link, Full
Landscape Description Garden Area,Sprinkler System Full,Established Lawn,Established Trees,Flower Beds
Roof Type Composition
Building
Sewer Public Sewer
Water Public
Construction Status Frame
Schools
Elementary Schools Ellis
Middle Schools Hawthorne Middle School
High Schools Highland
Others
Acceptable Financing FHA, IHFA, Cash, VA Loan, Conventional
Listing Terms FHA, IHFA, Cash, VA Loan, Conventional
Special Listing Condition Not Applicable
Read Less
Bought with RE/MAX Country Real Estate



