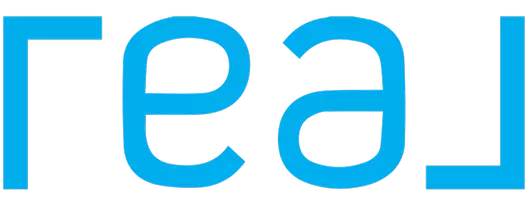For more information regarding the value of a property, please contact us for a free consultation.
8414 Brookstone Street Chubbuck, ID 83202
Want to know what your home might be worth? Contact us for a FREE valuation!

Our team is ready to help you sell your home for the highest possible price ASAP
Key Details
Sold Price $349,900
Property Type Single Family Home
Sub Type Single Family
Listing Status Sold
Purchase Type For Sale
Square Footage 3,249 sqft
Price per Sqft $107
Subdivision Brookstone Subdivision-Ban
MLS Listing ID 2129006
Sold Date 09/30/20
Style 2 Story
Bedrooms 5
Full Baths 3
Construction Status Frame
HOA Fees $8/ann
HOA Y/N yes
Year Built 2007
Annual Tax Amount $3,411
Tax Year 2019
Lot Size 9,147 Sqft
Acres 0.21
Property Sub-Type Single Family
Property Description
Stunning model home features amazing finishes and amenities. In the entry, intricate tile laid in wood provides a taste of the custom luxury inside. Venetian plaster archways separating the entry from the main living area, gorgeous two tone maple cabinets and granite counter tops in the kitchen. The split bedroom floor plan allows for privacy and peace in the master suite, that features cathedral ceilings and arched doorways. The master bathroom has custom woodwork, two sinks, granite counter tops, jetted tub and separate shower. The garage has one bay converted into exercise room and storage, not counted as livable space. Can be converted into garage space. The yard has been meticulously cared for, mature landscaping, roses, pines, and more accent the maintenance free exterior of this home. Seller will consider allowances for carpet and other improvements.
Location
State ID
County Bannock
Area Bannock
Zoning POCATELLO-RESIDENTIAL
Rooms
Other Rooms Master Bath, Mud Room, Pantry, Den/Study, Main Floor Master Bedroom
Basement Full
Interior
Interior Features Jetted Tub, Hardwood Floors, Vaulted Ceiling(s), Walk-in Closet(s)
Hot Water Main Level
Heating Gas, Forced Air
Cooling Central
Fireplaces Number 1
Fireplaces Type 1, Gas
Laundry Main Level
Exterior
Exterior Feature Above Ground Pool
Parking Features 3 Stalls, Attached
Fence Vinyl
Landscape Description Sprinkler-Auto
Roof Type Architectural
Building
Sewer Public Sewer
Water Public
Construction Status Frame
Schools
Elementary Schools Tyhee
Middle Schools Hawthorne Middle School
High Schools Pocatello High
Others
Acceptable Financing FHA, Cash, VA Loan, Conventional
Listing Terms FHA, Cash, VA Loan, Conventional
Special Listing Condition Not Applicable
Read Less
Bought with Gate City Real Estate

