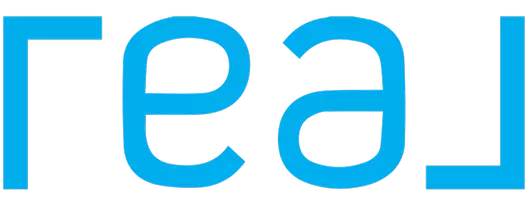3894 E Marble Drive Idaho Falls, ID 83401

UPDATED:
Key Details
Property Type Other Types
Sub Type Townhouse
Listing Status Active
Purchase Type For Sale
Square Footage 2,594 sqft
Price per Sqft $150
Subdivision Red Rock Estates
MLS Listing ID 2180079
Style A-Frame
Bedrooms 5
Full Baths 3
HOA Fees $75/ann
Year Built 2016
Annual Tax Amount $1,555
Tax Year 2024
Lot Size 5,662 Sqft
Property Sub-Type Townhouse
Property Description
Location
State ID
County Bonneville
Area 2594
Zoning Bonneville-R2-Residential
Rooms
Basement Finished, Full
Interior
Interior Features Breakfast Bar, Den/Study, Formal Dining Room, Main Floor Family Room, Master Downstairs, Master Bath, Office, Pantry, Storage, Other, Ceiling Fan(s), Garage Door Opener, Vaulted Ceiling(s), Walk-In Closet(s), Wet Bar
Heating Natural Gas, Forced Air
Cooling Central Air
Flooring Hardwood, Laminate
Fireplaces Type None
Inclusions Refrigerator, Range/Oven, Microwave, Dishwasher
Fireplace No
Appliance Dishwasher, Microwave, Gas Range, Refrigerator
Laundry Main Level
Exterior
Exterior Feature None
Parking Features 2 Stalls, Attached, Garage Door Opener, Concrete
Garage Spaces 2.0
Garage Description 2 Stalls, Attached, Garage Door Opener, Concrete
Fence Vinyl, Full
View Y/N No
View None
Roof Type Architectural
Porch 1, Porch
Garage Yes
Private Pool No
Building
Lot Description Established Lawn, Many Trees, Sprinkler-Auto, Level, Near Mall/Shop, Near Park, Near Schools, Other
Story One
Entry Level One
Foundation Concrete Perimeter
Sewer Public Sewer
Water Public
Schools
Elementary Schools Discovery Elementary Dist 93
Middle Schools Rocky Mountain 93Jh
High Schools Bonneville 93Hs
Others
Senior Community false
Acceptable Financing Cash, Conventional, FHA, Other-See Remarks, VA Loan
Listing Terms Cash, Conventional, FHA, Other-See Remarks, VA Loan
Special Listing Condition Standard
GET MORE INFORMATION




