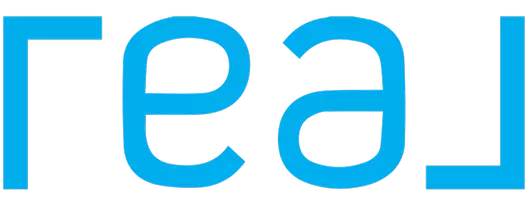4106 E 67 N Rigby, ID 83442

UPDATED:
Key Details
Property Type Single Family Home
Sub Type Single Family Residence
Listing Status Active
Purchase Type For Sale
Square Footage 4,030 sqft
Price per Sqft $222
MLS Listing ID 2173082
Style Other
Bedrooms 6
Full Baths 3
Half Baths 1
Year Built 2004
Annual Tax Amount $2,595
Tax Year 2023
Lot Size 4.740 Acres
Property Sub-Type Single Family Residence
Property Description
Location
State ID
County Jefferson
Area 4030
Zoning Jefferson-R5-Residential 5 Zon
Rooms
Basement Finished, Full
Interior
Interior Features Den/Study, Formal Dining Room, Game Room, Main Floor Family Room, Master Downstairs, Master Bath, Office, Pantry, Storage, Workshop, Ceiling Fan(s), Garage Door Opener, Other, New Paint-Partial, Vaulted Ceiling(s), Walk-In Closet(s)
Heating Propane, Forced Air
Cooling Central Air
Fireplaces Type 2, Free Standing, Propane, Wood Burning
Inclusions Fridge In Kitchen, Convection Oven, Gas (Propane) Stove, Dishwasher, Microwave, Disposal, 2 Water Heaters, Gas (Propane) Furnace, Water Softener, 3.5 Water Shares
Fireplace Yes
Appliance Plumbed For Water Softener, Dishwasher, Disposal, Microwave, Built-In Range, Gas Range, Refrigerator, Electric Water Heater, Water Softener Owned
Laundry Main Level
Exterior
Exterior Feature Barbecue
Parking Features 2 Stalls, Garage Door Opener, Asphalt, Concrete
Garage Spaces 2.0
Garage Description 2 Stalls, Garage Door Opener, Asphalt, Concrete
Fence Partial, Other
View Y/N No
View None
Roof Type 3 Tab
Porch 3+, Covered, Patio, Deck
Garage Yes
Private Pool No
Building
Lot Description Livestock Permitted, Established Lawn, Many Trees, Flower Beds, Garden, Sprinkler-Auto, Sprinkler System Full, Level, Secluded, Interstate Exit/Access, Low Traffic, Near Schools
Story One
Entry Level One
Foundation Concrete Perimeter
Sewer Private Sewer, Sump Pump
Water Well
Schools
Elementary Schools Cottonwood Elementary
Middle Schools Rigby Middle School
High Schools Rigby 251Hs
Others
Senior Community false
Acceptable Financing Cash, Conventional, FHA
Listing Terms Cash, Conventional, FHA
Special Listing Condition Standard
Virtual Tour https://tour.usamls.net/4106-E-67-N-Rigby-ID-83442/unbranded
GET MORE INFORMATION




