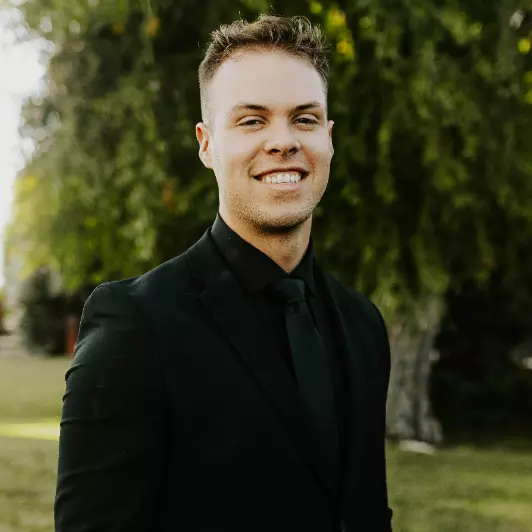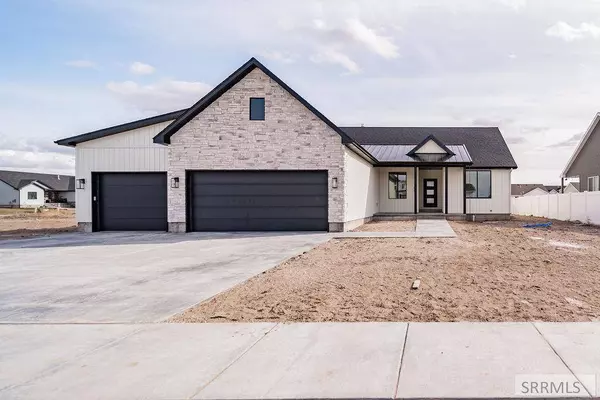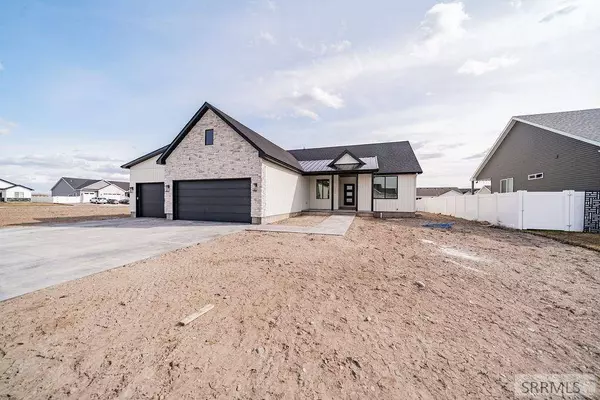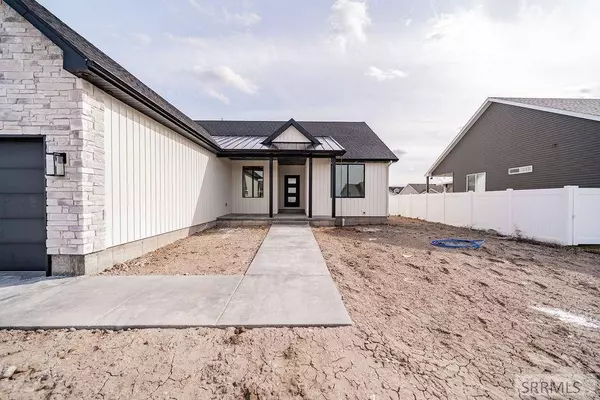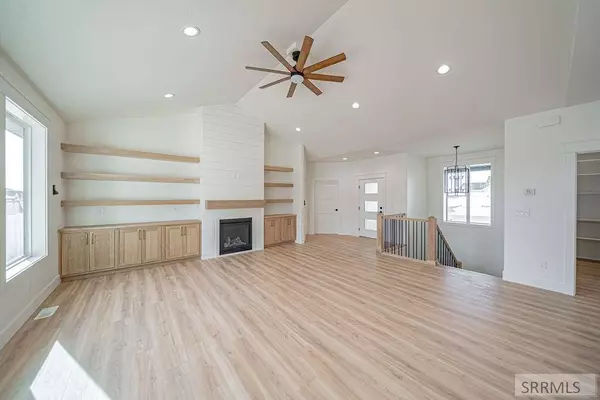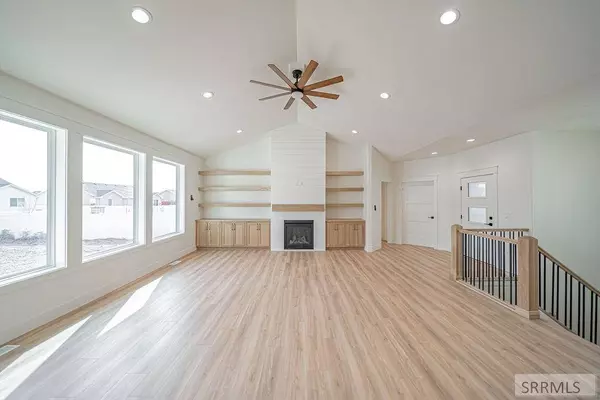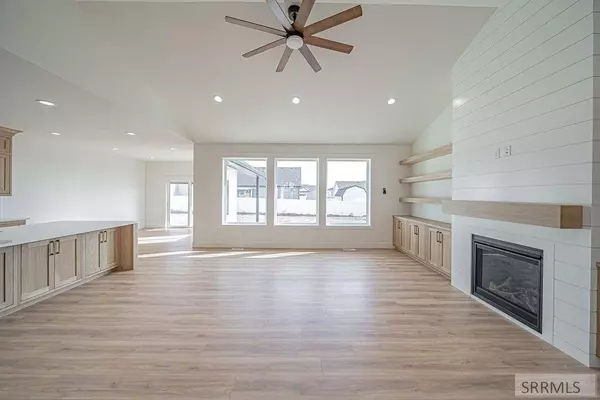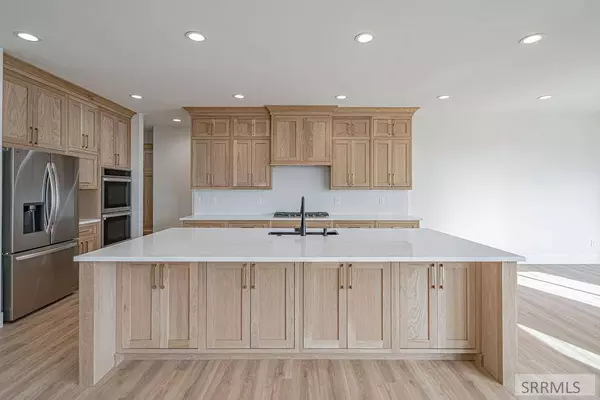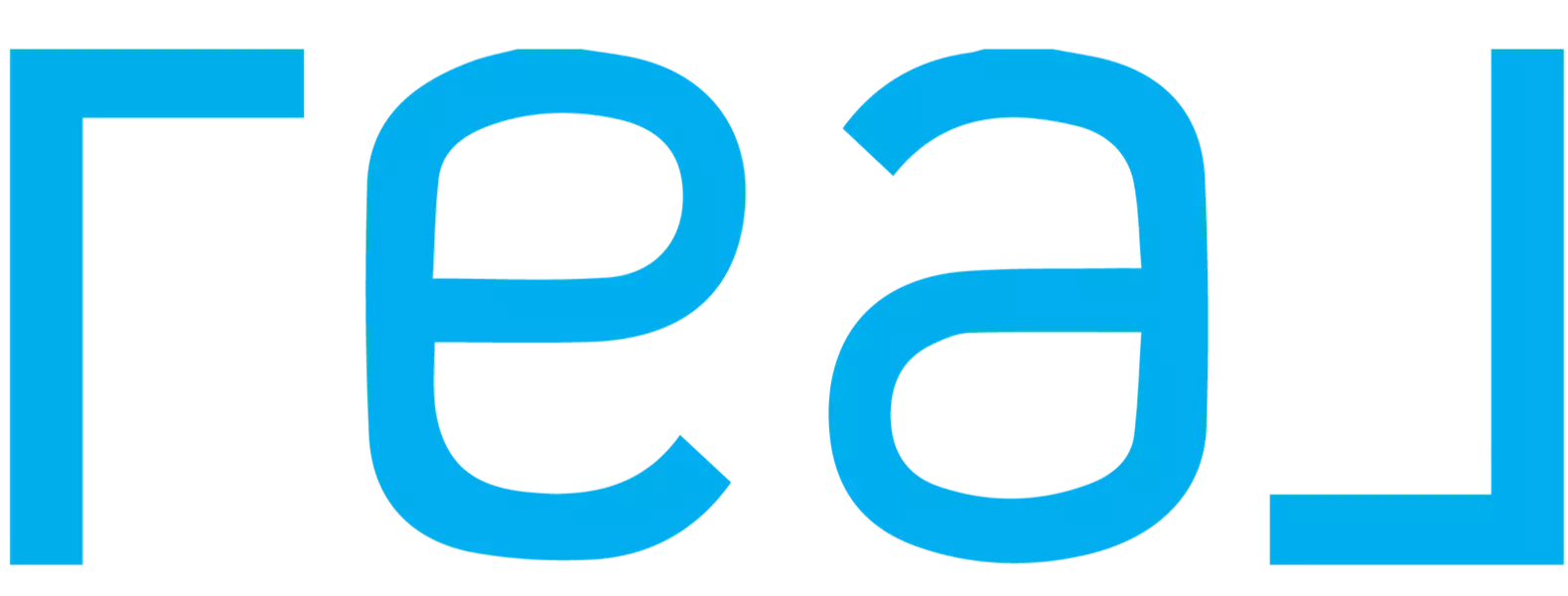
GALLERY
PROPERTY DETAIL
Key Details
Property Type Single Family Home
Sub Type Single Family Residence
Listing Status Active
Purchase Type For Sale
Square Footage 4, 056 sqft
Price per Sqft $181
Subdivision Fairway Estates-Bon
MLS Listing ID 2179927
Style A-Frame
Bedrooms 7
Full Baths 3
HOA Fees $120/ann
Year Built 2025
Annual Tax Amount $728
Tax Year 2024
Lot Size 0.300 Acres
Property Sub-Type Single Family Residence
Location
State ID
County Bonneville
Area 4056
Zoning Idaho Falls-R1 Residential
Rooms
Basement Finished, Full
Building
Lot Description Other-See Remarks, Level, Interstate Exit/Access, Low Traffic, Near Golf Course, Near Green Belt, Near Mall/Shop, Near Park, Near Schools, Near Site Bus Stop, Near University/College
Story One
Entry Level One
Foundation Concrete Perimeter
Sewer Public Sewer
Water Public
Interior
Interior Features Breakfast Bar, Den/Study, Formal Dining Room, Main Floor Family Room, Master Downstairs, Master Bath, Mud Room, Office, Pantry, Other, Ceiling Fan(s), Garage Door Opener, New Paint-Full, Plumbed For Central Vac, Vaulted Ceiling(s), Walk-In Closet(s), Quartz Counters, See Remarks
Heating Natural Gas, Forced Air
Cooling Central Air
Flooring New Floor Coverings-Full
Fireplaces Type 1, Gas
Inclusions Refrigerator, Range/Oven, Dishwasher, Disposal
Fireplace Yes
Appliance Dishwasher, Double Oven, Gas Range, Refrigerator
Laundry Main Level
Exterior
Exterior Feature See Remarks
Parking Features 3 Stalls, Attached, Garage Door Opener, Concrete
Garage Spaces 3.0
Garage Description 3 Stalls, Attached, Garage Door Opener, Concrete
Fence Vinyl, Partial
View Y/N Yes
View See Remarks
Roof Type Architectural
Porch 1, Covered
Garage Yes
Private Pool No
Schools
Elementary Schools Temple View 91El
Middle Schools Eagle Rock 91Jh
High Schools Skyline 91Hs
Others
Senior Community false
Acceptable Financing Cash, Conventional, FHA, VA Loan
Listing Terms Cash, Conventional, FHA, VA Loan
Special Listing Condition Standard
SIMILAR HOMES FOR SALE
Check for similar Single Family Homes at price around $737,900 in Idaho Falls,ID

Active
$454,000
4316 E 107 N, Ucon, ID 83401
Listed by Silvercreek Realty Group3 Beds 3 Baths 3,162 SqFt
Pending
$795,000
5640 Gleneagles Drive, Idaho Falls, ID 83401
Listed by LPT Realty LLC5 Beds 4 Baths 5,231 SqFt
Active
$499,000
347 Rock Hill Lane, Idaho Falls, ID 83401
Listed by Silvercreek Realty Group6 Beds 3 Baths 3,075 SqFt
CONTACT
